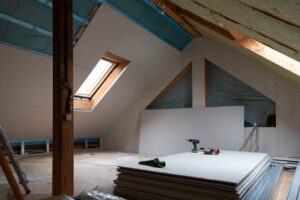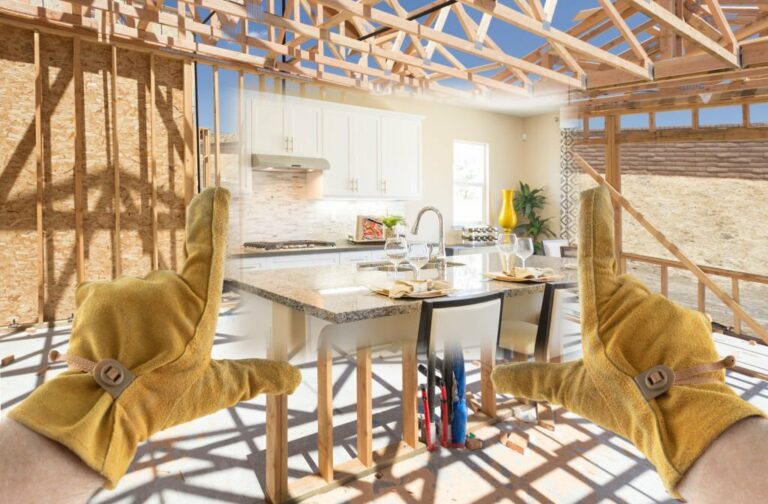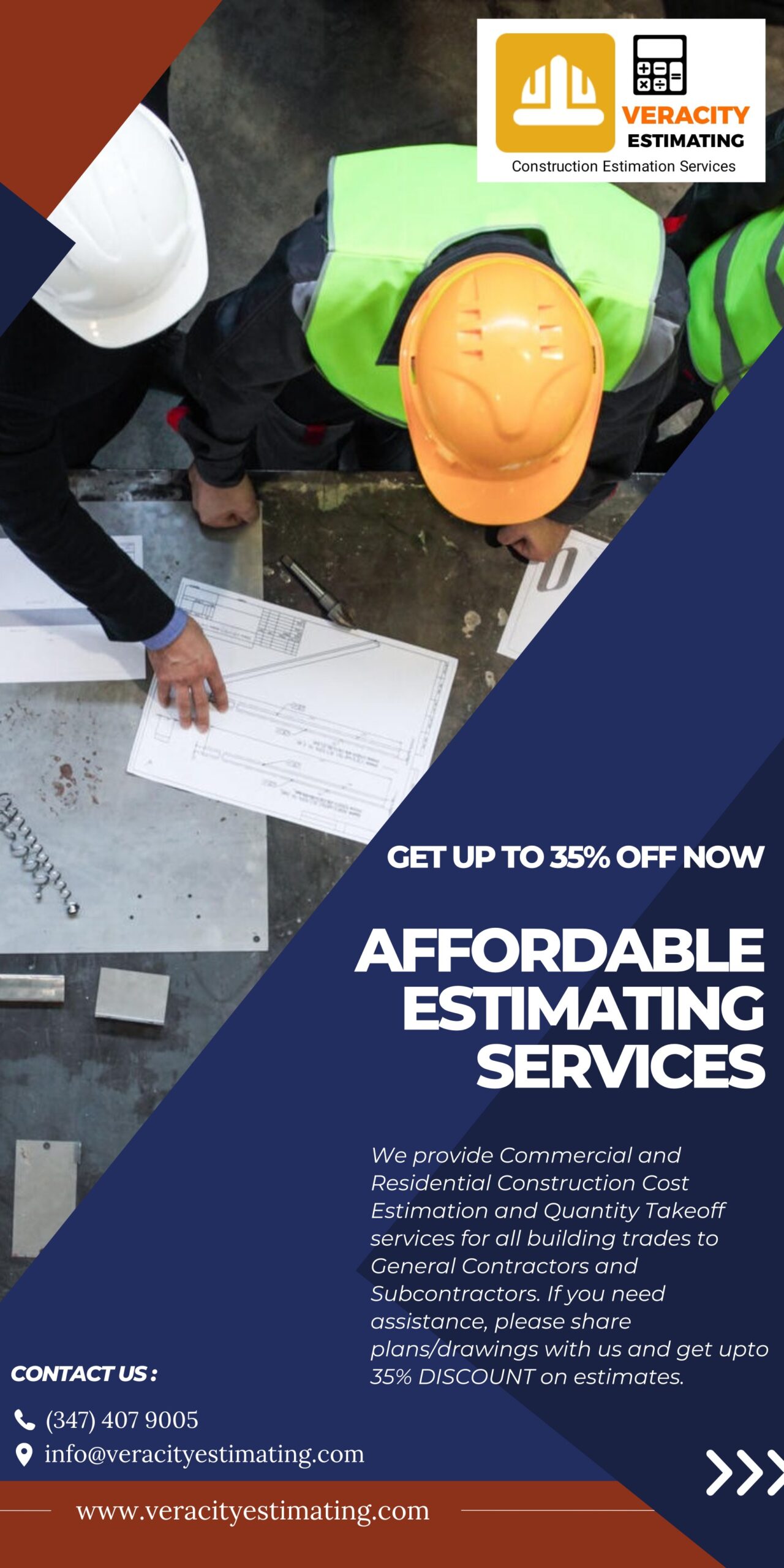

When it comes to building a new house or buiding or planning to change or revovate an existing structure, framing is an essential component.
It is process of constructing support structure or skeleton of a home and building which will hold the walls, roof and floors in place.
The cost of framing is a major part of construction budget and is often calculated based on the square footage of the project.
As of the latest data in 2023-24, labor costs for framing across the United States can vary significantly. These costs are influenced by factors following factors:
– regional labor rates
– the complexity of the project
– the type of materials used.
– the time frame for completion.
On average, labor costs for framing range from $7 to $16 per square foot.
For a clearer perspective, in regions with a higher cost of living, like many urban areas on the West Coast and the Northeast, labor costs can be on the higher end.
Conversely, in the Midwest and the South, where the cost of living is generally lower, you might find the costs to be on the lower side of that range.
These figures are for labor alone and do not include the cost of framing materials such as lumber, which have been subject to price fluctuations due to market demand and supply chain issues.
As of recent reports, the cost of materials can add an additional $5 to $15 per square foot, depending on the type of wood and other framing materials used.
Several factors can affect the labor cost of framing, including:
To ensure accurate budgeting, it’s advisable to utilize expert lumber estimating services. These estimation services can provide zip code based detailed labor cost estimates that take into account all variables of a particular framing project. Here are
some benefits of using estimating services:

Construction Estimator | Civil Engineer | Quantity Surveyor
