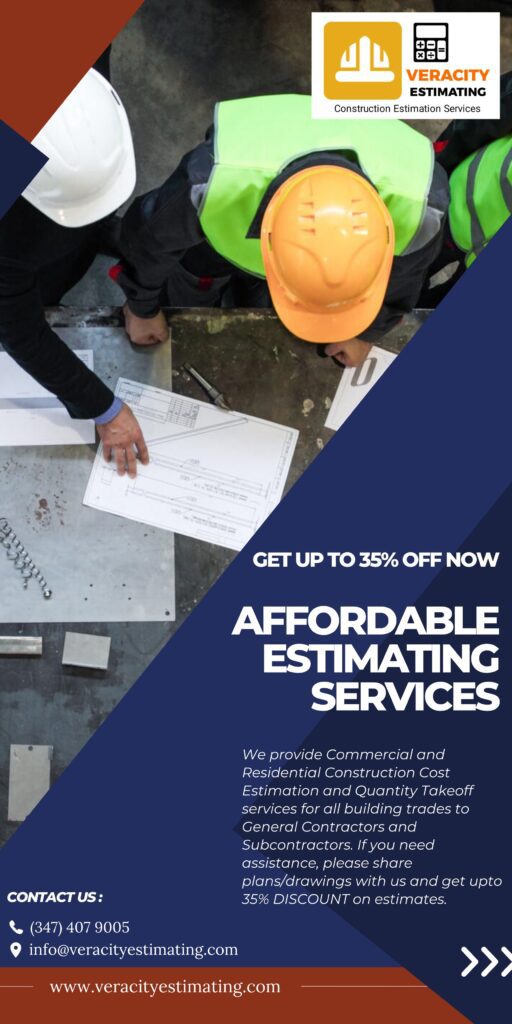

Construction quantity takeoff is the initial step in estimating and planning for any construction project. It involves quantity estimation of materials, labor and costs required for the project. This process follows specific guidelines and steps to ensure accuracy and efficiency.
Begin by collecting all necessary project documents. These typically include architectural drawings, structural plans, engineering specifications, and any other relevant documents detailing the scope of work.
Thoroughly examine the architectural and engineering plans. Identify key elements like walls, floors, roofs, doors, windows and any specialized features crucial for the project. Understanding these details is important for accurate quantity estimation.
Select the most suitable takeoff method based on the project’s complexity and requirements. Common methods include manual takeoff (using paper plans) or digital takeoff using specialized software. Digital takeoff tools like Bluebeam, PlanSwift, or On-Screen Takeoff streamline the process and offer greater accuracy.

With manual takeoff, use a digitizer or scale ruler to measure dimensions on the plans accurately. For digital takeoff, the software enables precise measurement by simply clicking and dragging to outline areas, lengths, and quantities.
Once measurements are taken, calculate material quantities based on the project’s specifications. This involves estimating quantity of concrete, steel, wood, bricks and other materials required for completing construction project. It is important to account for waste, considering industry standards for overages.
After determining material quantities, estimate the labor required for construction. Assess different types of labor needed for various tasks involved and calculate their costs. Incorporate overhead costs, permits, insurance, and any other project-specific expenses.
Keep all measurements, calculations, and estimations organized. Document every detail accurately to maintain clarity and ensure easy reference throughout the project’s lifecycle. This step helps in creating comprehensive bid proposals and serves as a reference during construction.

Before finalizing the construction takeoff, review all measurements, quantities, and calculations for accuracy. Verify against the project plans to eliminate errors or discrepancies.
As the project progresses or if there are design changes, update the construction takeoff accordingly. Keeping the estimates update helps in maintaining accuracy in budgeting and resource allocation during construction.

Construction Estimator | Civil Engineer | Quantity Surveyor
Expert in Construction Management, Scheduling and Estimating
